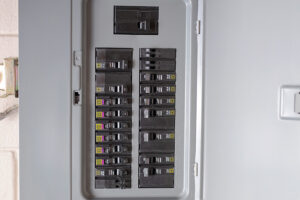UPDATED: March 21, 2020 What is clash detection, and how can it help avoid electrical problems?
Simply put, clash detection is a tool used in the building information modeling (BIM) process. During clash detection, a computer model of a building to be constructed shows the team where parts of the structure — e.g. pipes, air ducts, even the structural frame itself — improperly or wrongly intersect and interfere with each other.
SpatialCorp.com provides two examples of object clashes:
- Hard clash, such as “plumbing running through a wall in the wrong way.”
- Soft clash, or a design that doesn’t take into account future space requirements. For example, “an HVAC system (that) needs space to allow for maintenance workers to operate in to service the system. If the building design lacks that space, it will see a soft clash.”
Let’s say we’re in the design phase of a large supermarket. We’re nearing the time to build. Todd, a member of our electric design-build team, boots up the latest version of Navisworks (3D design review software).
Todd hits a button and the screen lights up with 3D frames and systems. Most elements of the soon-to-be supermarket — electrical, mechanical, structural and plumbing — are laid out in different colors and geometric shapes. He begins to make a few adjustments in the settings, switching rotations by a few degrees so everything is lined up and he can get to work.
Within seconds, the first major clash detection is spotted: A water pipe is splicing directly through a structural beam. Todd makes a quick note, which is sent to the appropriate teams and keeps moving through the interference check.
Clash Detection and 3D Modeling
This is an example of the kind of headache that can be avoided by using clash detection — and one aspect of what makes it so useful. It enhances the design process in such a way as to save thousands of dollars — not to mention hundreds of work hours — before building time.
On a project the size of a supermarket, Todd’s checklist will most likely reveal tens of thousands of errors. This list will have to be worked through daily across various teams.
3-D Modeling is nothing new in construction. But it remains a monumental leap forward from the design processes of old. In those days, tradespeople would gather around hard copies of plans laid out on a table. They’d then mark it up as if they were FBI agents coordinating a stake-out.
Sketches and 2D CAD (Computer-Aided Design) back then wasn’t perfect; it was the best we had at the time. Still, they were limited and could even be a sort of black hole in terms of resources.
This is no longer the case.
One story comes to mind: a 90,000-square-foot office building where a mechanical contractor won the bid by submitting a 3D design that reduced costs by 25% and resulted in 150 fewer man hours.
Benefits of Clash Detection
The benefits go beyond the budget, though. Owners love clash detection and 3D modeling because they can do a fly-through of the building and get a feel for the space before it’s built. Architects are able to maximize interiors.
Mostly, clash detection allows coordination between trades. In Todd’s example, he had plans from several different disciplines. Each element has to fit in perfectly with the rest — and in spaces with especially tight dimensions. He was able to isolate overlaps and let each team know what needs to be fixed or redesigned.
The problem is that, while many companies have Navisworks, Revit or other modeling software, it doesn’t mean they understand how to properly use it. To properly utilize this clash detection software, you’ll need an expert.
During design and construction, the clash detection process can show you a master model. It can pinpoint where a clash occurs, such as air conditioning units without adequate maintenance space or features that occupy the same space as others. Once identified, clash problems are simple to manage and clash reports can be sent to all stakeholders.
Prairie Electric
Clash detection is a specialty at Prairie Electric and a fundamental piece of our design process. We have teams in place that are experts in this software and can save your construction project thousands of dollars by avoiding change orders and reducing people hours.
The construction process is filled with details. A structural engineer at a construction site has his duties, and the electricians do, too.
If you have a multifaceted project, you need a company with deep design expertise. Our Electric Design Build team is the best in the business.


