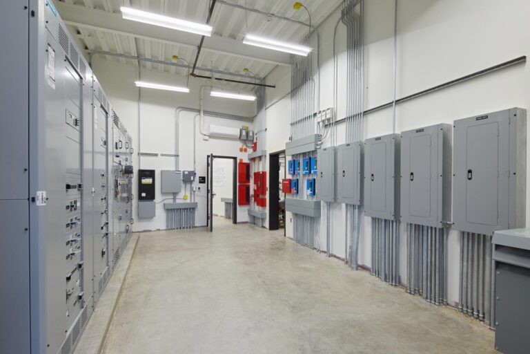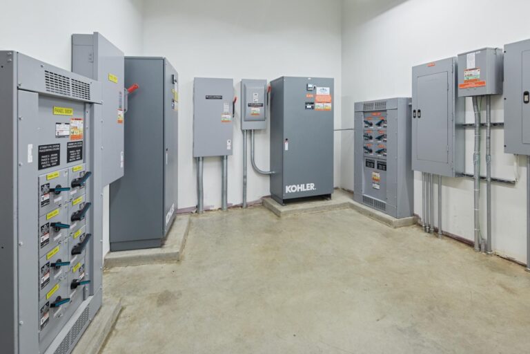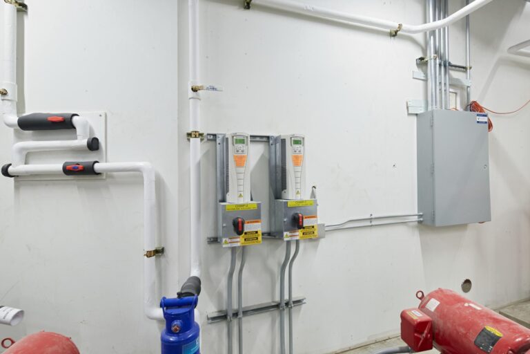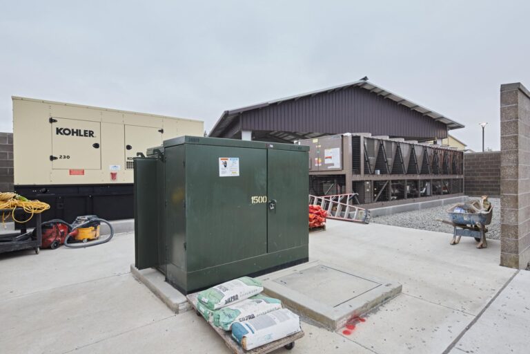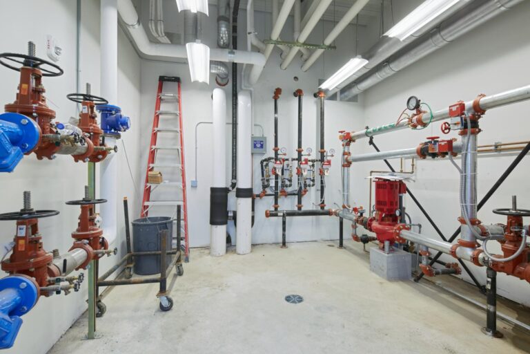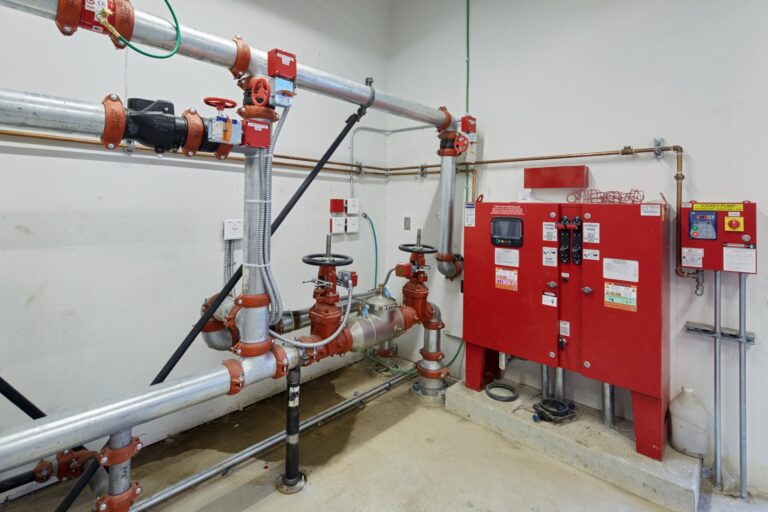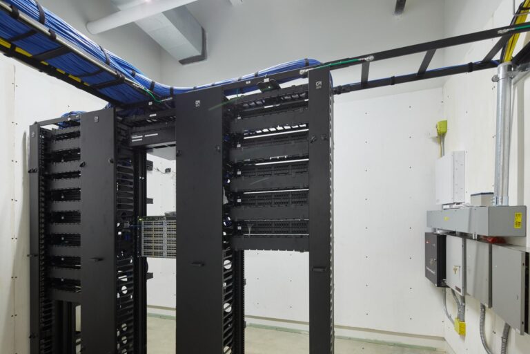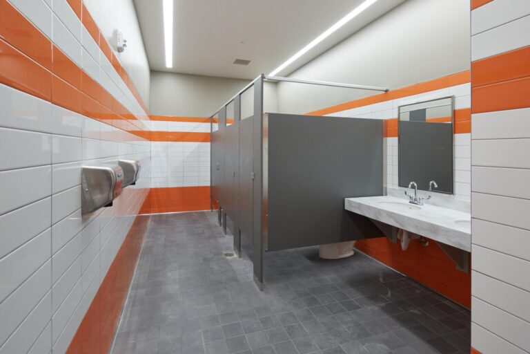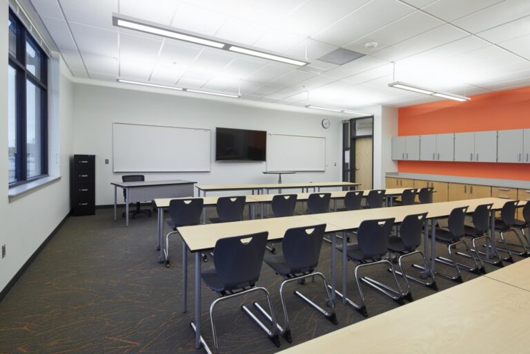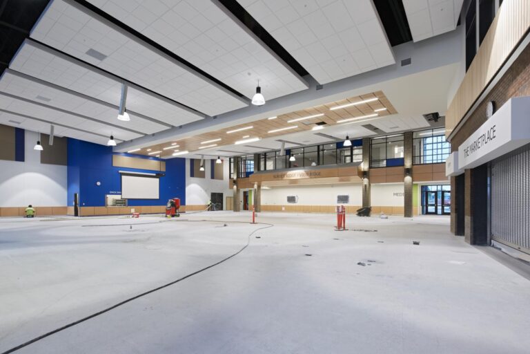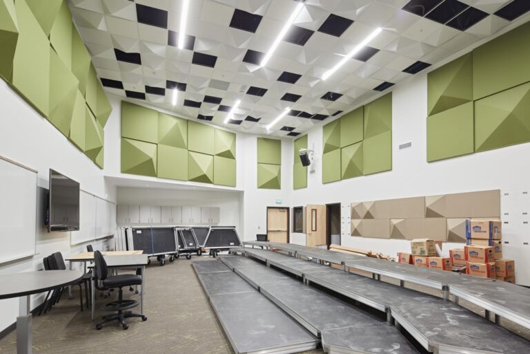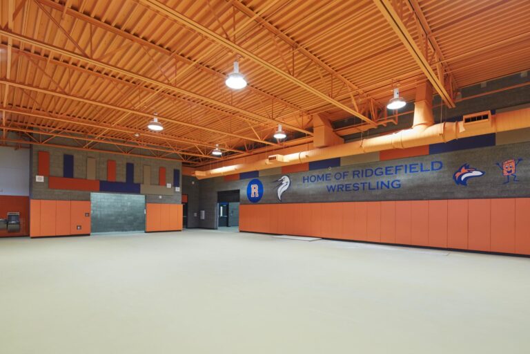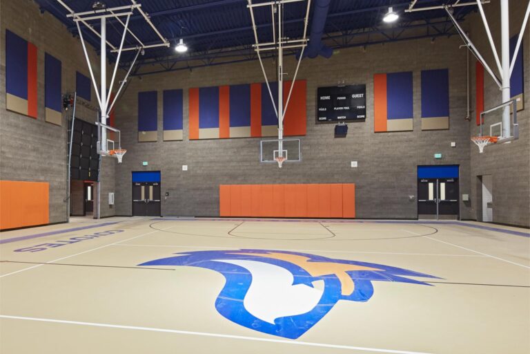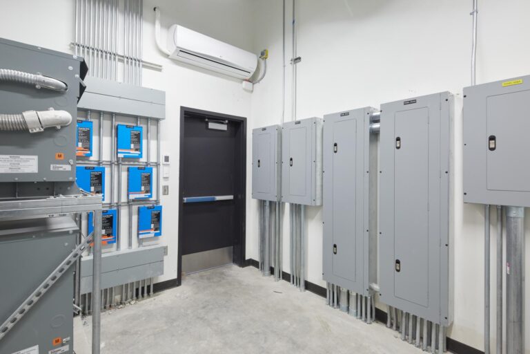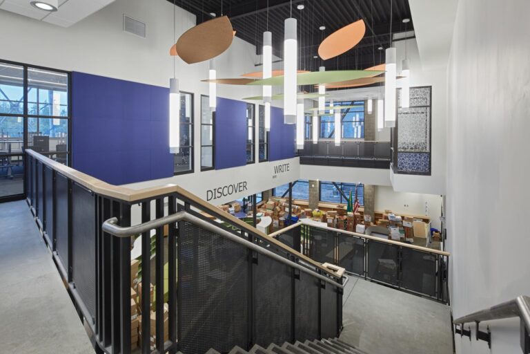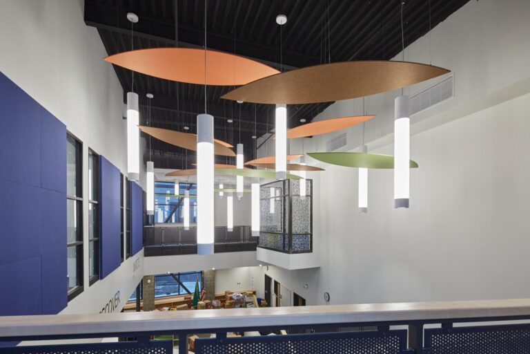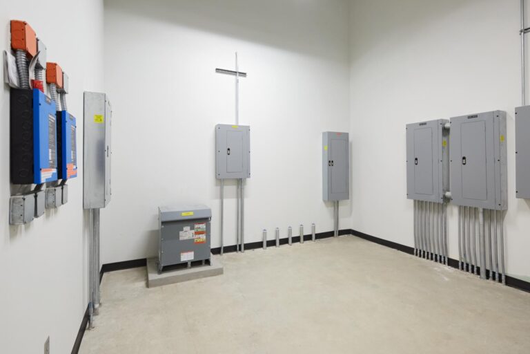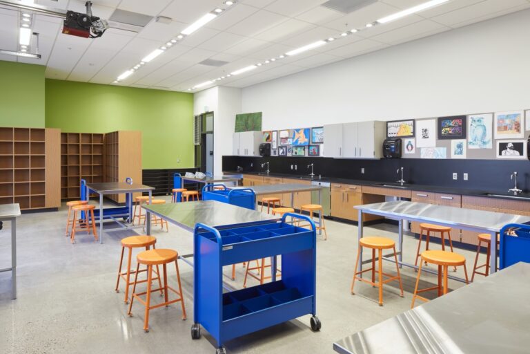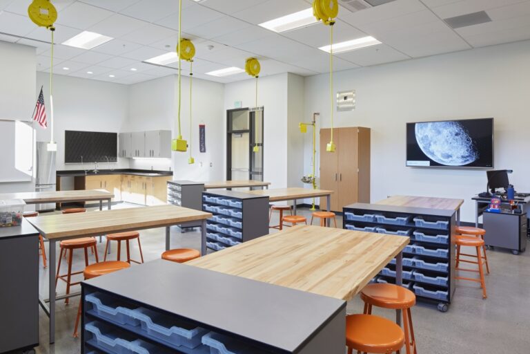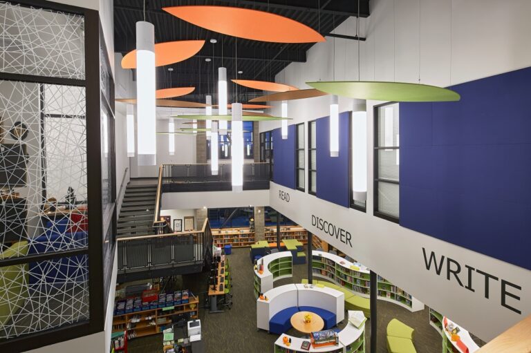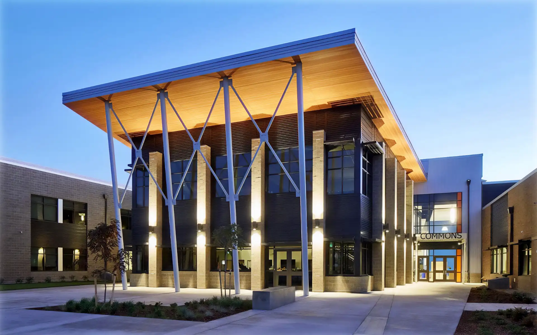Ridgefield Middle School
Wiring the future of education at Ridgefield Middle School with advanced electrical systems.
Project Summary
Ridgefield Middle School is a brand new 2-story 150,000 sq ft school on a new unoccupied site in Ridgefield. Project scope included full electrical for the building and site, along with Phone/Data, Classroom AV, Commons AV, Paging, Clocks, Access Control, Surveillance, Fire Alarm and Distributed Antenna System. Also included in our scope was the new track, power to the owner provided sports field lighting system and utility work for Clark PUD, Phone, TV and Internet. We had to run conduits/fiber from the new middle school to the high school which is about a ½ mile away.
Challenges and Solutions
This was a very fun and challenging project to be a part of. Due to the project schedule and when we were awarded the project, we had to be on-site the next day installing underground conduit. Planning, Layout and Coordination was a big part of the project at this middle school. When we were scheduled to be in the area, we had to make sure we were ready and prepared.
Project Details
- General Contractor: Emerick Construction based out of Tualatin
- Architect: LSW Architects in Vancouver, WA
- Duration of Project: 14 Months
- Project Scope: Electrical building and site, classroom and commons area A/V, paging, clocks, access control, surveillance, fire alarm and distributed antennae system
